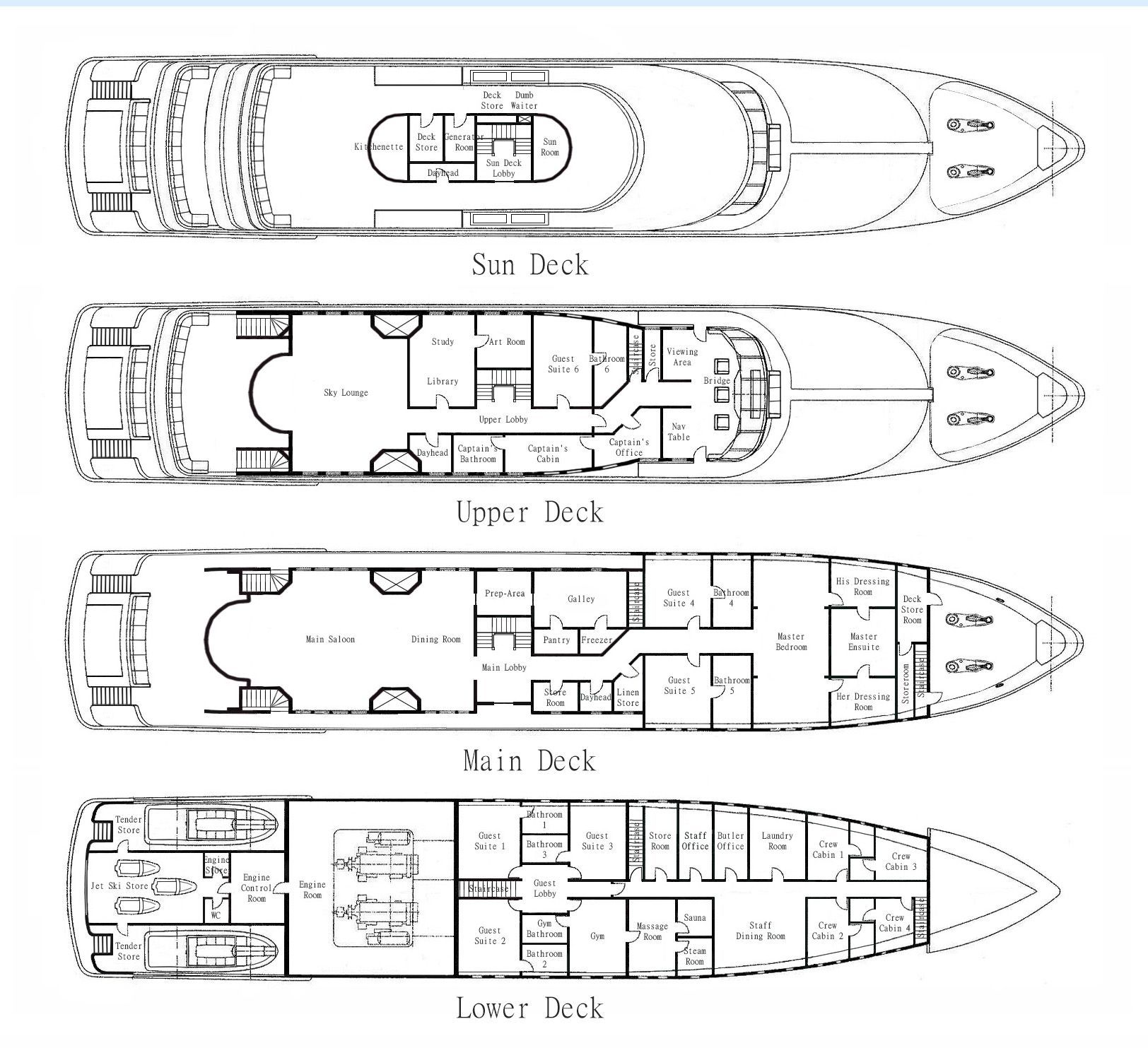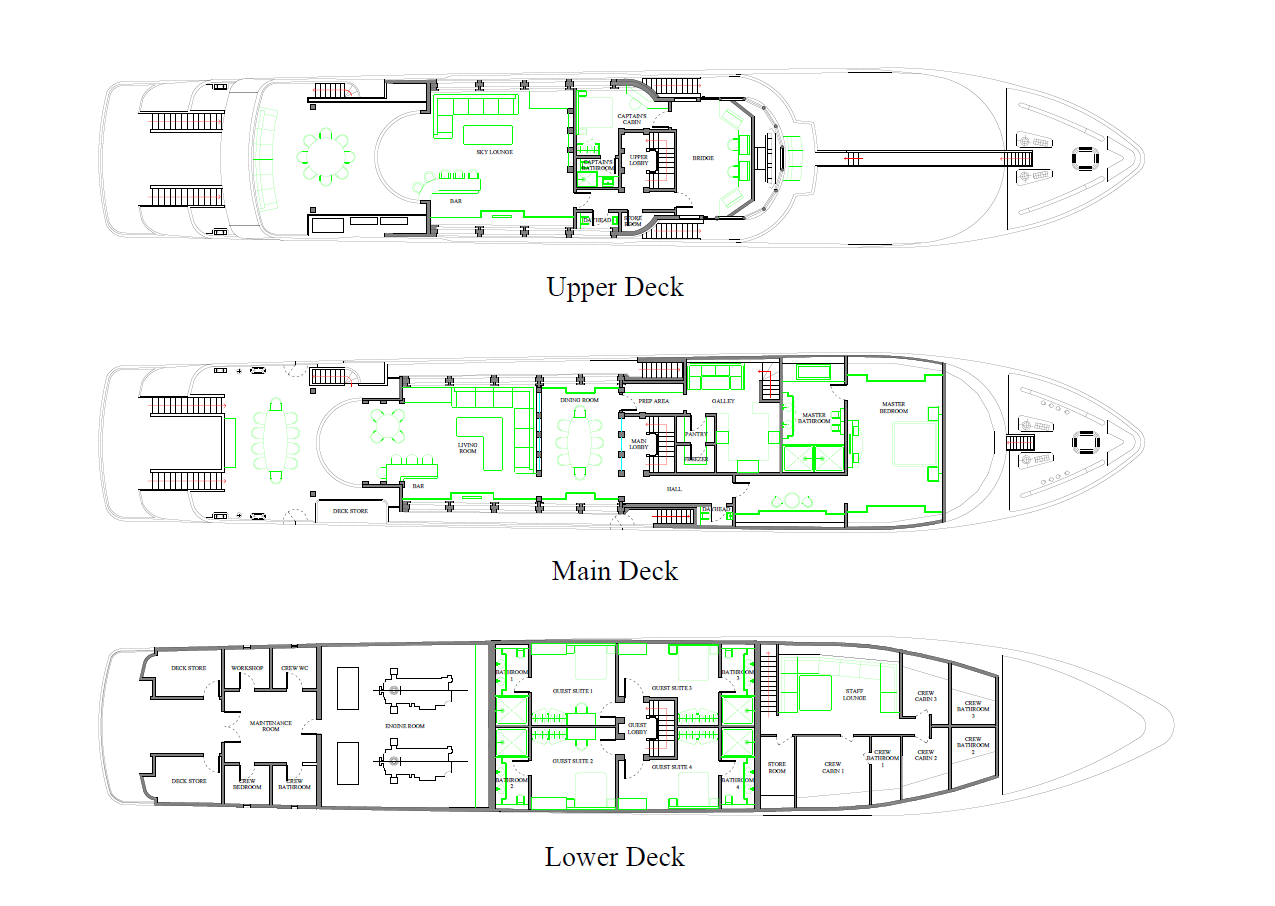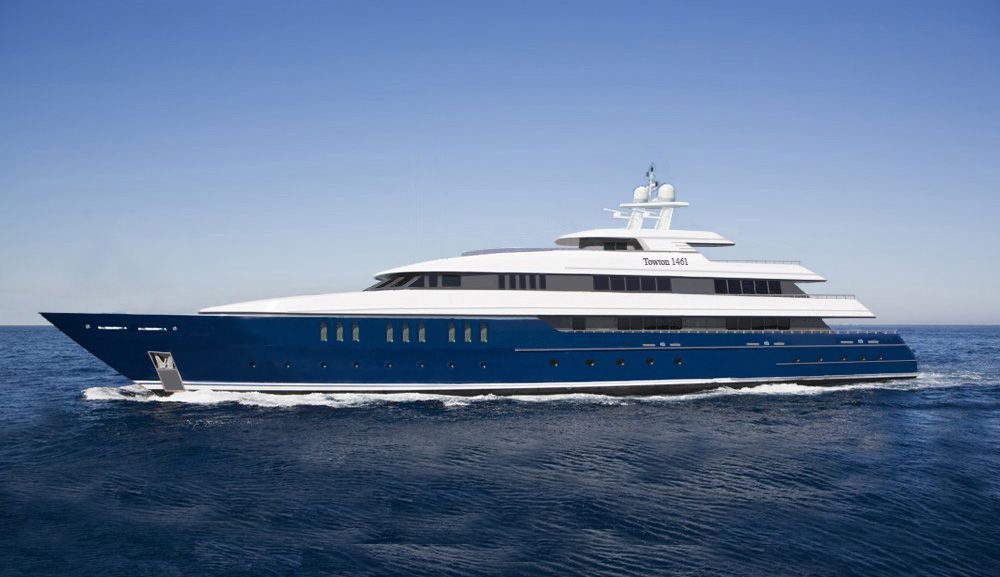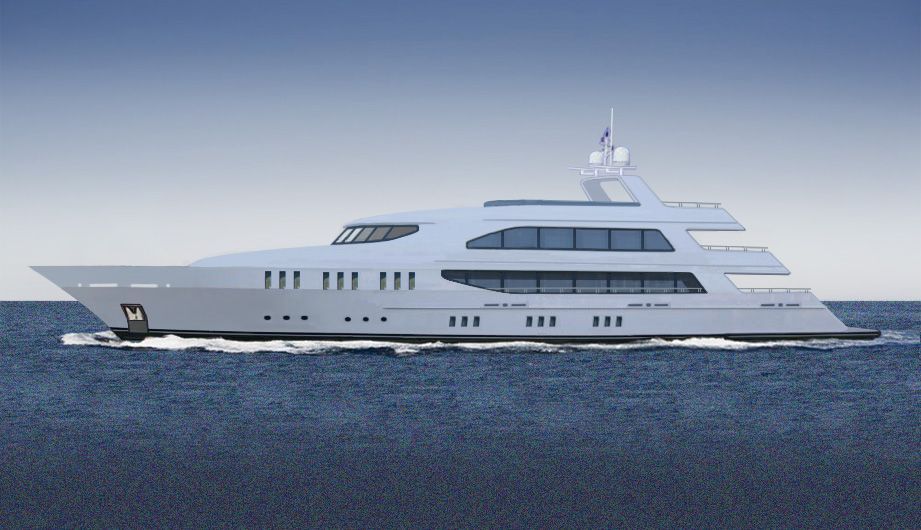Yacht Projects
Towton 1461
A 68m yacht for a British client featuring a low-profile silhouette, navy-blue hull, white superstructure and grey window recesses. Named after the decisive battle fought during the Wars of the Roses in northern England.
Internally, the vessel includes a sun deck with a kitchenette, service rooms and a sunroom. A skylounge, library, study, art room, six guest suites, three dayheads, a captain’s cabin, captain’s office and a main bridge. A main sitting room, dining room, master bedroom, ensuite and dressing rooms. A grand staircase and several service staircases. Three bars, a galley, food preparation area, walk-in pantry and freezer. A gym, massage room, stream room and sauna. Crew cabins, staff lounge, butlers office, staff office and numerous storerooms. An engine room, maintenance room and workshop, boats storage areas and external deck seating & dining areas.

Ardvreck
A 50m yacht designed for a British client with Scottish routes who wished to evoke the ancestry of his family within the name of his vessel. The yacht features an off-white hull and superstructure with square windows and chamfered lines throughout.
The lower deck features four guest suites with ensuite bathrooms, crew cabins, crew lounge, service rooms, the engine room and maintenance rooms. The main deck features the main saloon, the dining area, master stateroom & ensuite, dayhead, main staircase, galley, service rooms and an external dining area. The upper deck contains the sky lounge, cabins cabin & ensuite, the bridge and an outside dining area.




