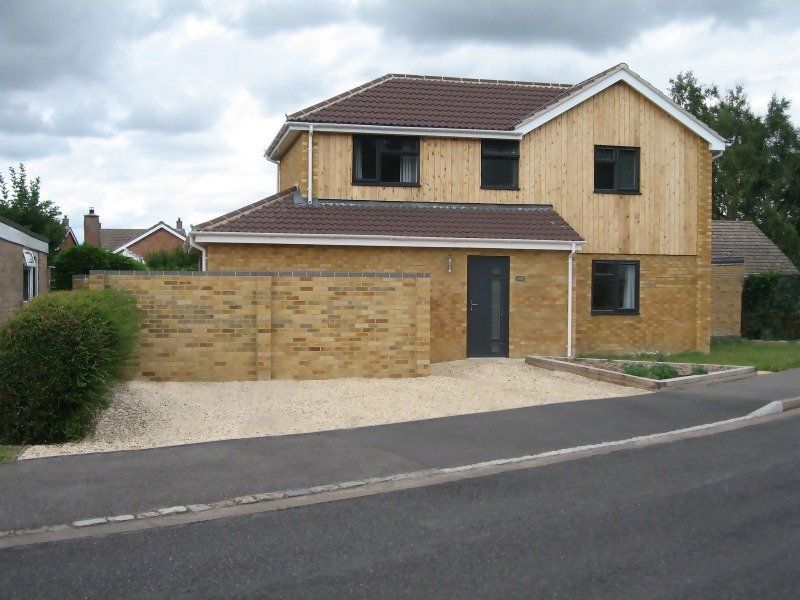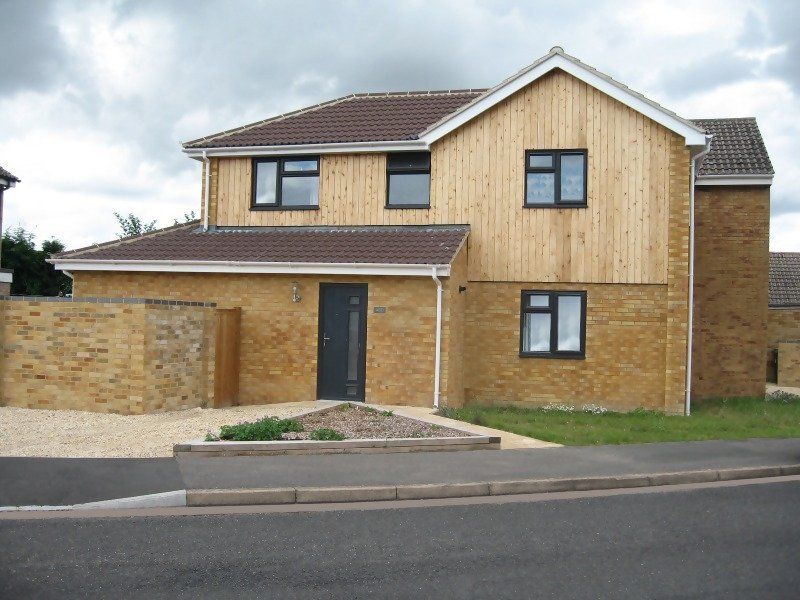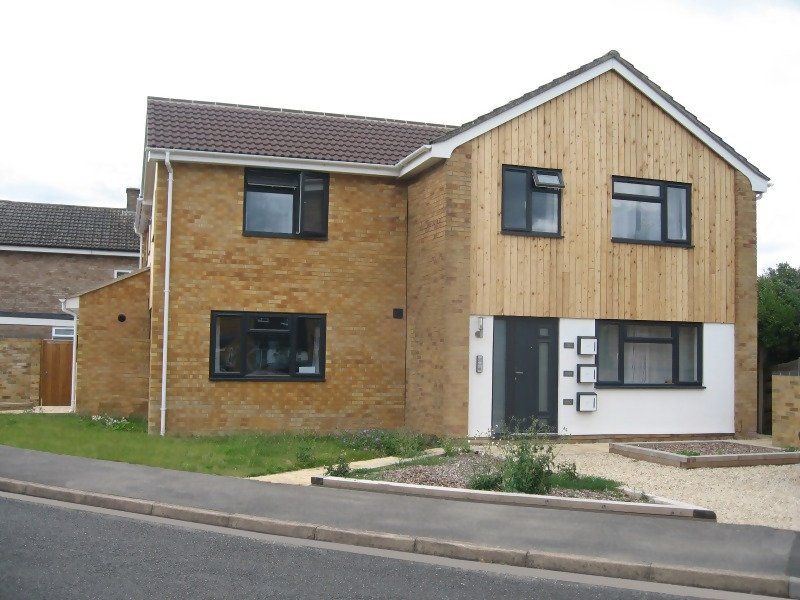48, Mayfield Avenue, Grove, Oxfordshire
48, Mayfield Avenue, Grove, Oxfordshire
We were recently approached to produce the building construction drawings for a residential project in Grove, Oxfordshire. This work involved the conversion of a three-bed detached house into four separate flats, which meant that much more stringent building regulations would apply than for a single dwelling. The separate units had to have much more rigorous fire and sound insulation, to create separate living areas that did not impede upon one another. We designed the flats according to the relevant building regulations and produced service drawings showing the drains and electrics. We outlined the materials specification and building procedures in two written documents, complying with the most recent regulations such as CDM 2015. The property size was 220 sqm.
Swordsman Historic Architectural Design
Boxwood Cottage,
38 Ferndale St, Faringdon,
SN7 7AH
© 2024. The content on this website is owned by us and our licensors. Do not copy any content (including images) without our consent.




